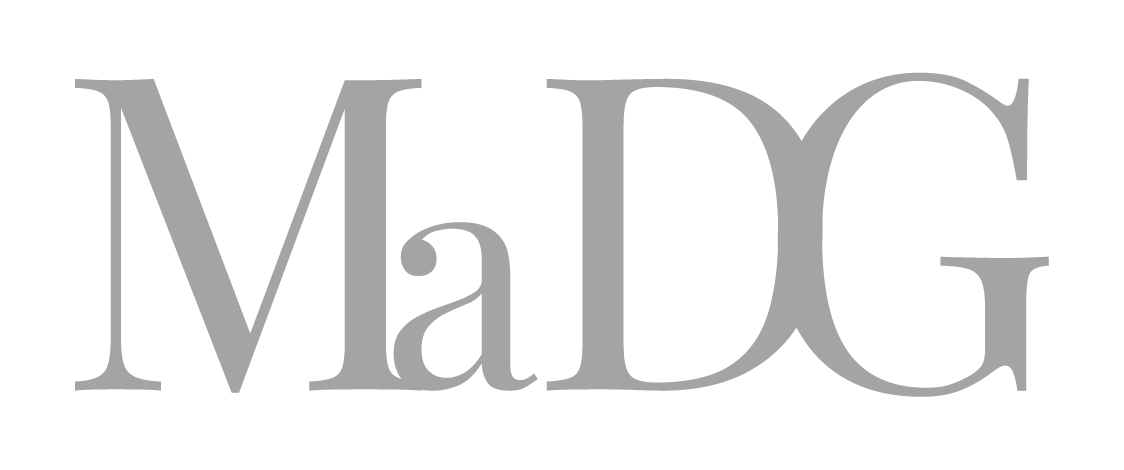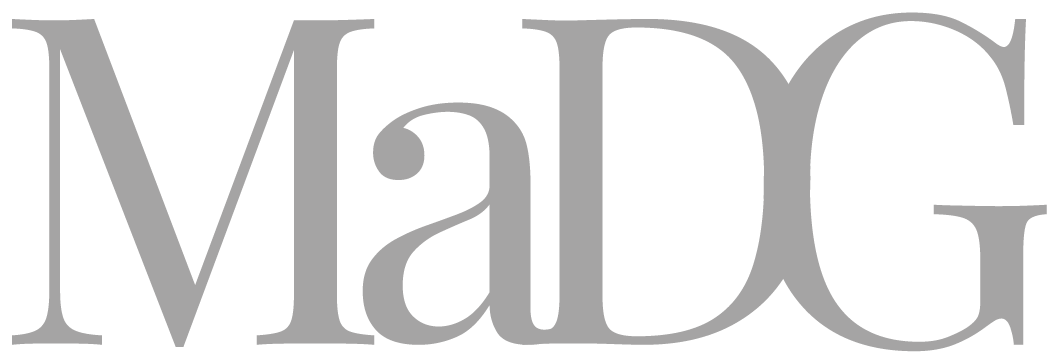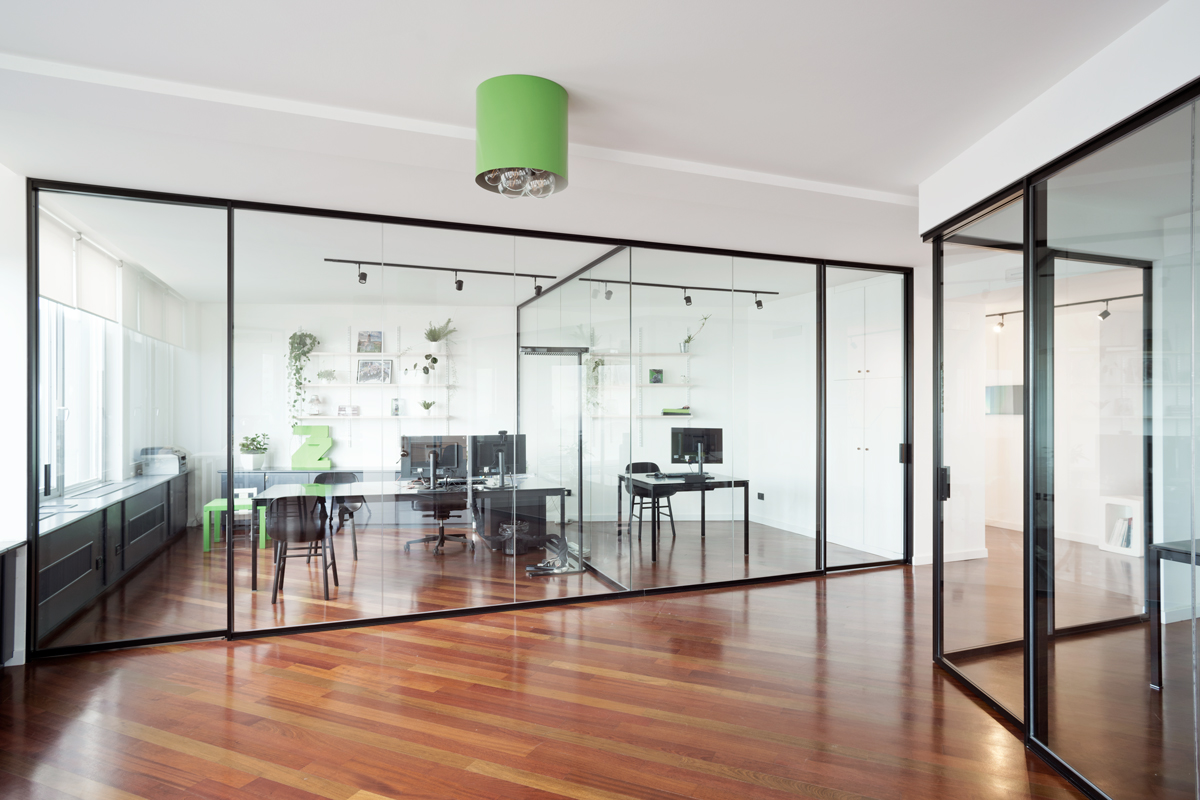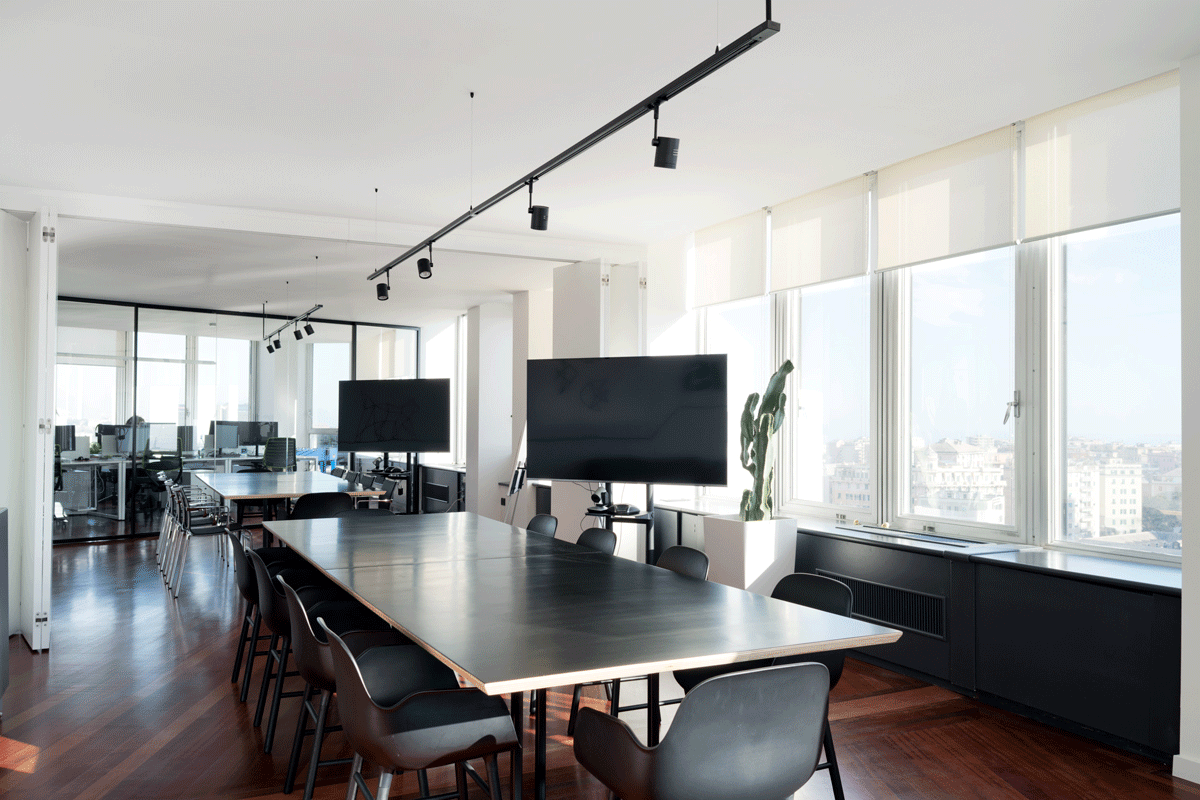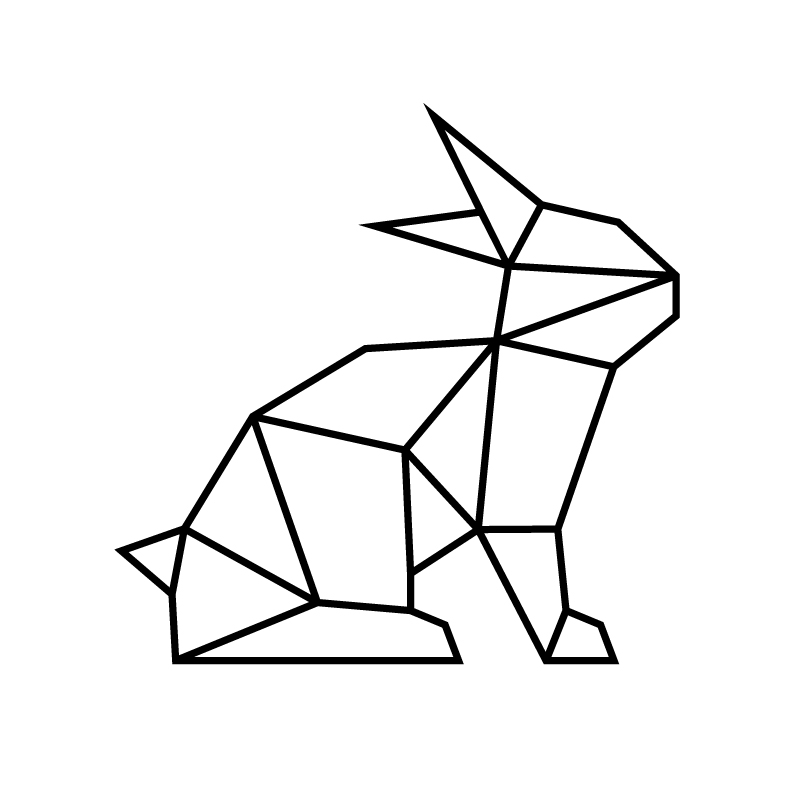Zooplus office
Green lines, animals and people
What is an office today?
The work space might be the most changed function over time: the starting point of the project is based on what offices represent nowadays. Individual and collective spaces, work and relax, meeting and retreat are some meanings which can describe the contemporary way to work linked together by adaptability and the skill to change according to different needs.
The synthesis of this premise led to the identification of four macro-functions to which different characters and dimensions are associated. Work, individual offices for administration and collective work spaces for field office, meeting, gathering spaces with flexible rooms able to accommodate variable numbers of participants, relax, areas to have breaks and fun and services.
The project idea is developed considering the characteristics of the space. The first choice is to leave the entire perimeter window free in order to underline the continuity of the view. The second action is to place services in a central core so that both the longitudinal axis and the inclined axis, parallel the façade, are emphasize and shape the central volume.
The design process starts from these fixed points, reflecting on how to place the functions according to different distribution schemes. The field office has been placed along the east side, the meeting rooms to the south and the relaxation space to the west one, delimiting them with mobile separations in order to guarantee maximum flexibility.
Furniture and graphics are integral components of the project. In this way, the tables and the benches are drawn according to custom needs, using metal structures with plywood tops visible in the thickness. Even the lighting is design ad hoc for the project by proposing lamps with simple and regular shapes in relation to the entire project.
The graphic plays an important role as well defining and characterizing the spaces through the stylization of animal silhouettes and the application of a green line. In particular, it’s that line which collects and defines the perimeter of the central core and is the base where the animal shapes are positioned and other logos are placed in.
Category:
Tags:
Location:
Genoa, ItalyStatus:
BuiltSize:
300 sqmProject team:
Margherita Del Grosso, Massimiliano Dalle Sasse with Andrea SilvestriPhoto:
Anna PositanoDate:
2018
