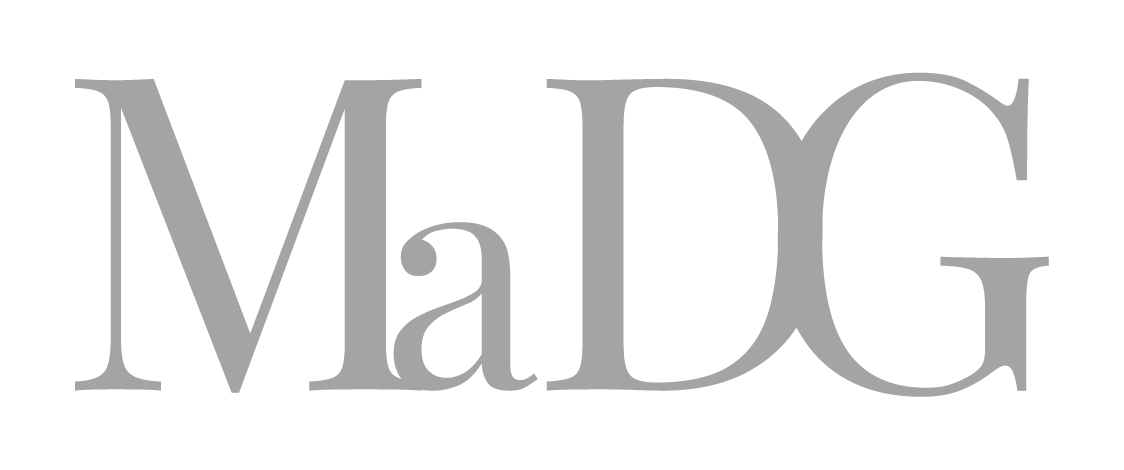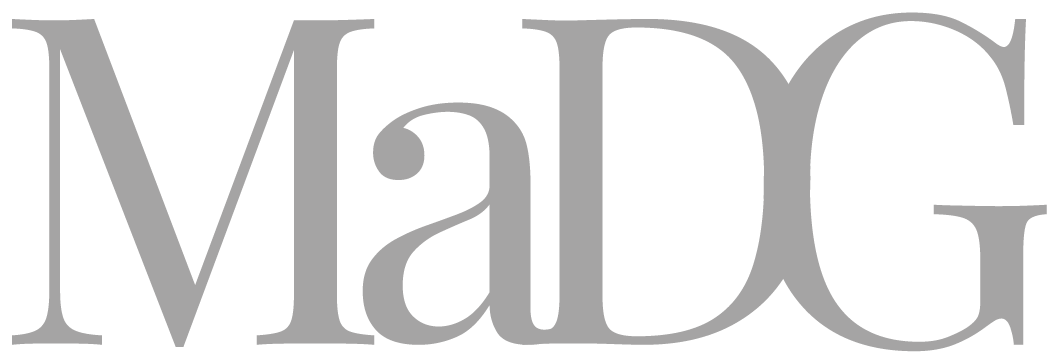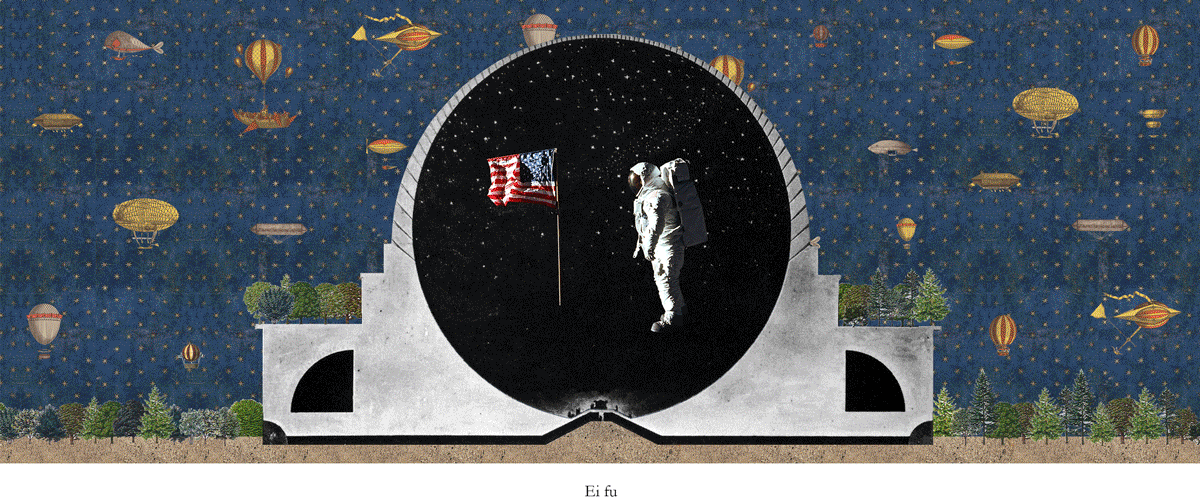Del Gabinetto (e) delle Allegorie
Allegorical thoughts on Architecture, Nature, Technology and Men
The ‘Unfolding Pavilion’ is an exhibition and editorial project that pops up at major architecture events in previously inaccessible but architecturally significant buildings. On each occasion the ‘Unfolding Pavilion’ features a different theme inspired by the space it occupies. Like any pop-up, the ‘Unfolding Pavilion’ only lasts for a short but intense period of time. After closing its doors, its activity unfolds online with a continuously updated stream of content.
UNFOLDING PAVILION
On May 25th, 2018, at 19:00 h., the ’Unfolding Pavilion’ entered Gino Valle’s Giudecca Social Housing on the occasion of the vernissage of the 16th International Architecture Exhibition at the Biennale di Venezia. In order to do so, it refurbished one of its empty dwellings so to convert it in a temporary gallery of works, and use the commons spaces of the complex as the poetic backdrop for a three days-long program of public events. After the ending of the exhibition, the temporary gallery will be converted once again in one of the available social housing units,
It is from this consideration that “Del Gabinetto (e) delle Allegorie” starts: physical metonymy where the spatial container becomes content and a new container of other contents to face, through iconographic representations, thoughts and topics link with the dialogic relationship between Architecture and Nature, Technology and Man.
Inside an architecture as a container, the same architecture, reduced to two dimensions, becomes the content and the regulatory system to host other contents capable of overcoming the two-dimensionality and becoming spatial. In this way the two pictorial dimensions, the three contemplative dimensions typical of the sculpture and the carved dimensions of architecture meet and synthesize.
Architecture read as medium and message: thinking on Architecture and by Architecture, the discipline is investigated through the dialogic interrelations established between Architecture and the world according to an eternal and constructively open process aimed at expanding its own field. Container and content tend to overlap according to a perpetual influence between space and the Around. A process of constant trans-formation in which ontogeny and phylogeny of architecture are reciprocally recapped and go ahead by meeting and concretizing in the Landscape.
Painting acts on two dimensions, although it may suggest three or four. The sculpture acts on three dimensions, but people remain on the outside, separated, out from the three dimensions. Architecture, on the other hand, is like a large carved sculpture in which people penetrate and walk.
B. Zevi
This is an Around compounded, among many topics, from Nature, Technology and Man.
Nature meant as a complete ecosystem composed by “natural” landscape and anthropic space. Nature as the tight correlation between these two souls and the deep bonds with the human identity.
Technology, téchne and logos, to be read as thoughts and discourses on crafts, the profound link between construction and language, between materiality and thoughts.
Man, center of the sphere, being conscious that forms and is formed by the space, regulator module and user, synchronic and diachronic
Knowledge as collecting following inductive and deductive methods, where specific examples drive to thesis, corroborated or refuted by punctual situations in a continuous cycle.
A chambre as an archive of the Discipline in which architecture becomes a cabinet of architecture, a room for the celebration of otium, a space for wondering, a contemporary wunderkammer to get astonished; a meticulous collection of allegorical images, a collection of representations to discover and investigate.
DEL GABINETTO
About the Chamber
Gino Valle, the Giudecca and the 165×165 grid become the regulatory track, the basic scheme that offers possibilities and gestures capable of taking place within it. The identity of the grid is absorbed and assimilated with the aim of allowing the un-veiling of representative and synthetic scaenae related to the three topics.
DELLE ALLEGORIE
About the Allegories
As theatrical dioramas, the scenes establish a dualistic communicative relationship between object and observer which, moved by curiositas, dis-veils the content through the opening of the elevation and getting to the section to explore and discover what happens inside it: introducing pop-up elements the limit of the two-dimensional representation is overtaken. The ludic approach is the basic idea that underlies everything; it has to be meant not simply as fun, but read in a broader sense of pedagogical principle of education through recreation in order to make the game a formative phenomenon.
THE INSTALLATION
Die Wunderkammer
The installation covers three walls by the application, like a wallpaper in a domestic room, of the elevations/sections of Valle’s building. The choice of intervening on three walls is driven by the desire to wrap the visitor in an artificialis spatial situation which can exist just through the drawings, the only tool that makes possible the vision of such un-real perception.
Visitors become “section lines” and take an active role by dis-veiling the facades opening the pop-up scenes where the three topics are investigated: three walls that refer to the cabinet for their being containers of mirabilia.
Paper is the physic support which is both a drawing sheet and a furnishing element. The floor is covered too by a neutral fabric capable of abstracting the wall representations in order to be an isotropic surface. Visitors get in a box inside Vallle’s building, representing Valle’s building but it get abstract in order to face, through concrete and physical iterations with observers, topics (up)on the discipline.
THE CATALOGUE
Die Wunderkammern
The active role of visitors continues making it possible to build a personal Cabinets of Wonder through the collection of postcard-scenes made provided. In this way, we intend to give a memory in order to try to keep thinking after the visit. The purpose is to make these postcards an endemic tool for individual and collective wonder and wondering.
Category:
Location:
Giudecca – Venice (Italy)Status:
BuiltSize:
10 sqmProject Team:
Margherita Del Grosso with Chiara Mondin and Andrea SilvestriOrganization:
Unfolding Pavilion – Little ItalyPhoto:
Atelier XYZDate:
2018










