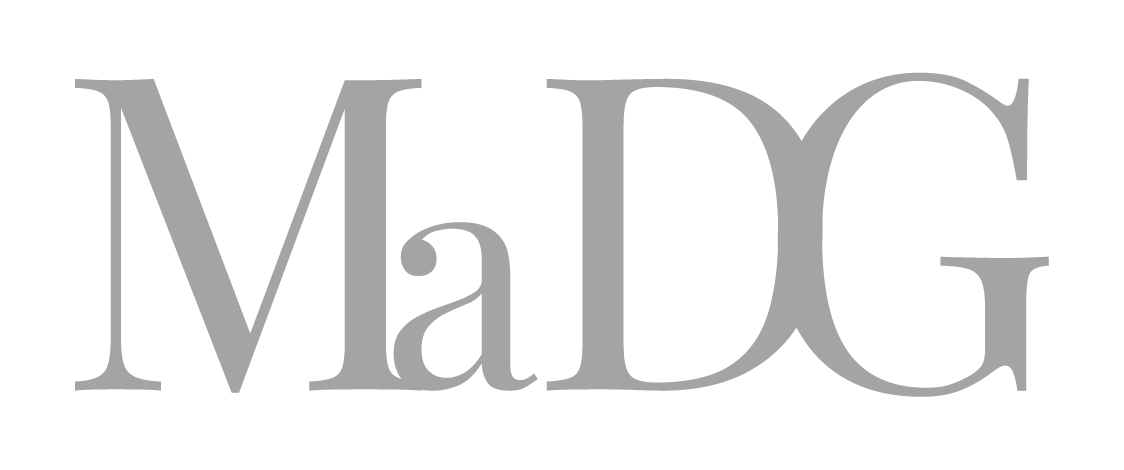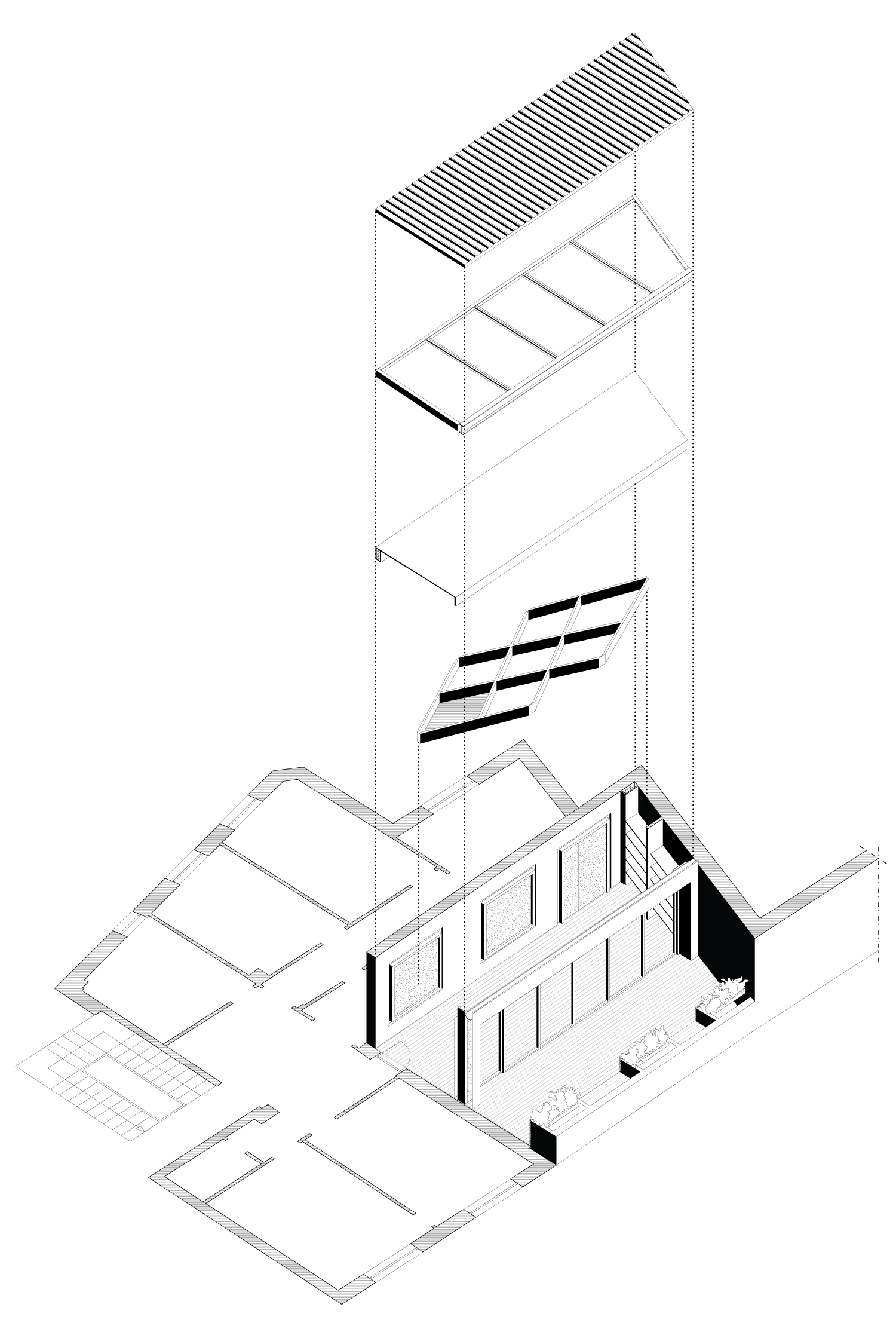F. meeting room
When geometry becomes a ceiling
The dialogue with the contest is the beginning: the project has a touchy approach to the built, but it keeps a own identity at the same time. A new office meeting room thought as a new structure on a side of the terrace becomes the occasion for thinking at the right design approach to keep when the contest is a modern building of the 30s.
The shape of the new building is based on the awareness Modern architecture of the first half of the 20th century has remarkable values which have to be understood and respected. That is the reason why the volume is a simple solid surrounded by the existing buildings. The function defines the space: inside, the regular room is characterized by the ceiling which reminds traditional coffers and is connected to the shelves on the background.
The light does the rest going through the wide window so that the terrace becomes the second element of the project.
Inside a work space, outside a relaxing one where seats and green are melted together. The continuous wooden floor is the link between the two components. The iron cladding of the glass façade completes the project and affirms to belong to the contemporary age.
Category:
Tags:
Location:
Genoa, ItalyStatus:
BuiltSize:
25 sqmProject team:
Margherita Del Grosso with Andrea Silvestri and Greta SolariPhoto:
Anna PositanoDate:
2014










