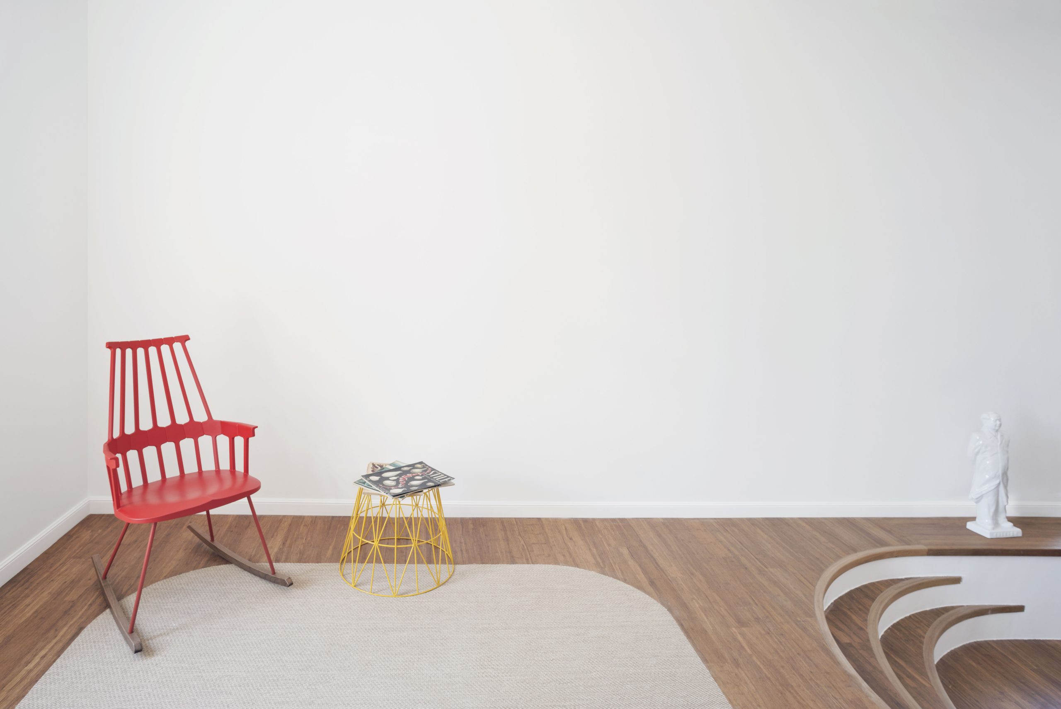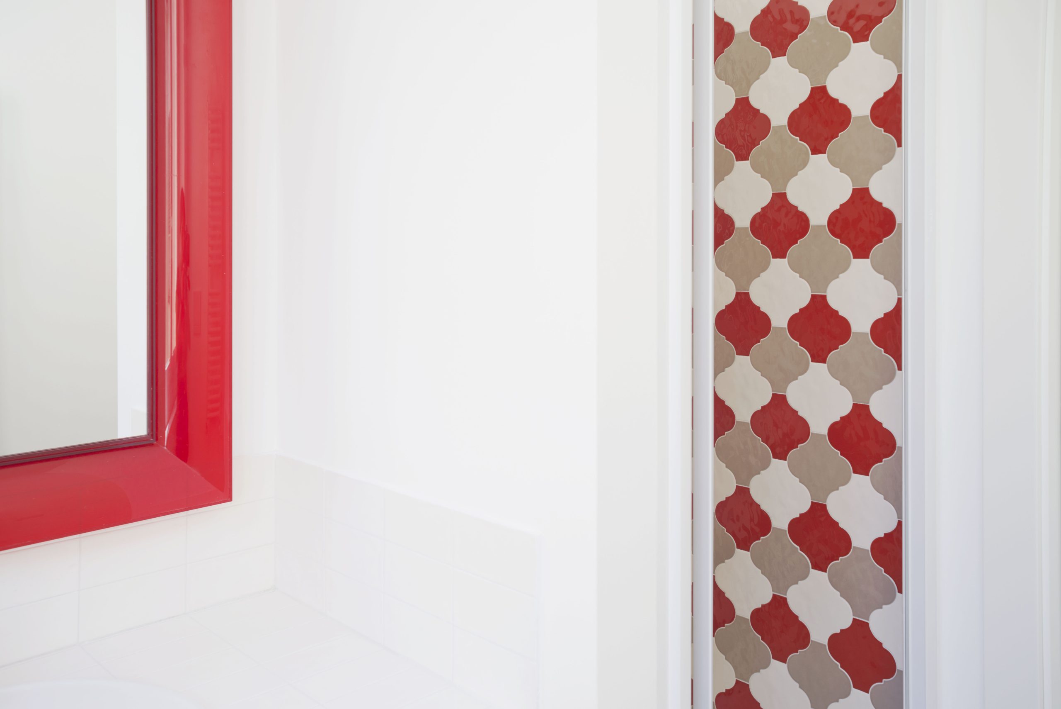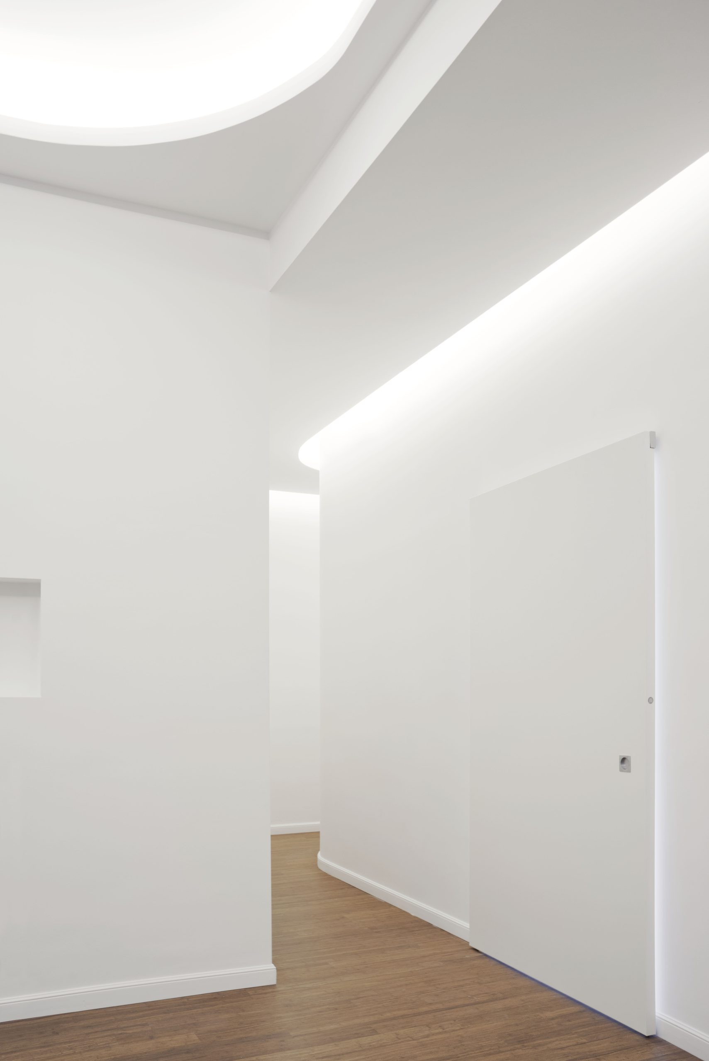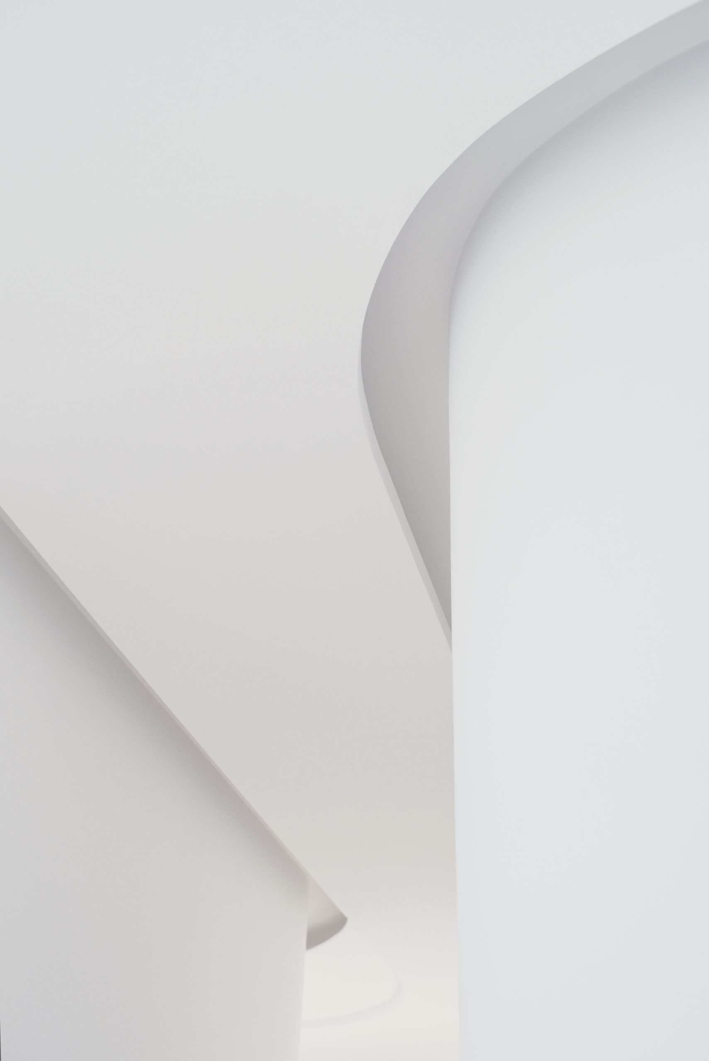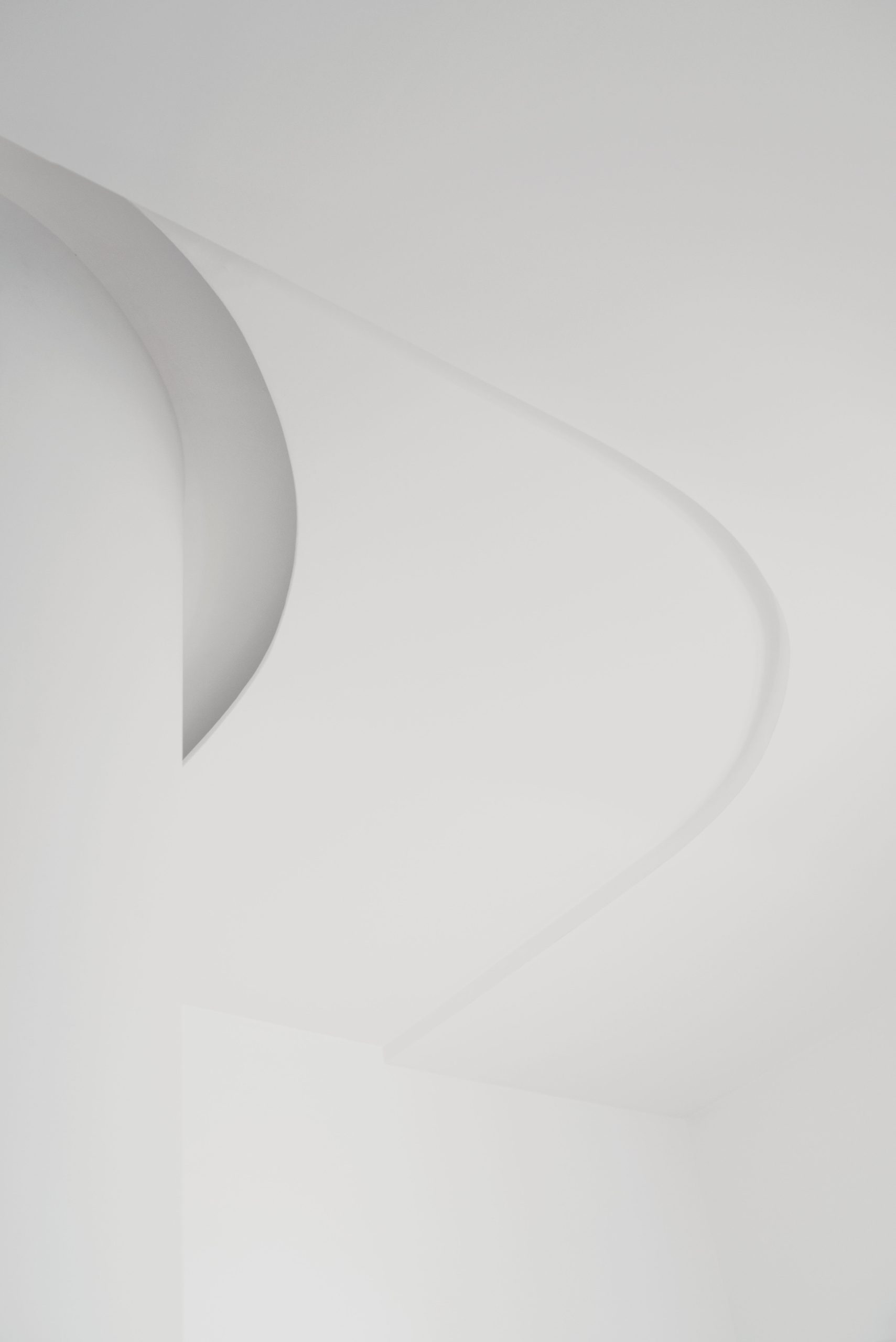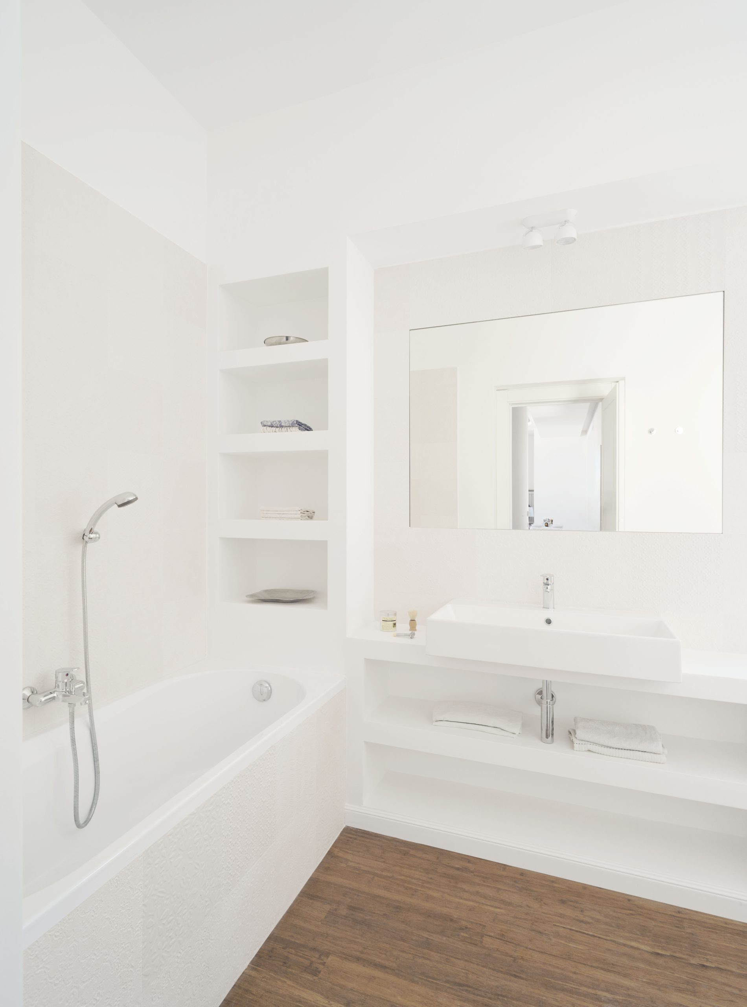Casa Anna
The ceiling and a red sofa
Gino Coppedè realizza nei primi anni del ‘900 uno dei più interessanti esempi genovesi dell’ecclettismo italiano. Stereometria monumentale in posizione di rilievo, importanti spazialità interne articolate e precisione del dettaglio sono i caratteri che meglio sintetizzano il fabbricato, caratteri questi che sono reinterpretati con linguaggio contemporaneo nel progetto di recupero di un’unità del piano attico riportata alla destinazione d’uso abitativa.
Sono i flussi ad essere i generatori dello spazio che risulta essere così modellato dal movimento. Le componenti curve, in accordo con le superfici cartesiane, inducono e conducono nella distribuzione dal punto di accesso fino allo spazio giorno secondo un percorso di climax crescente. La distribuzione diviene così chiave e punto di forza del progetto che trova la sua identità nell’uso della luce come materiale di progetto. E’ la luce a definire lo spazio e a modellarlo, è la luce emessa dai controsoffitti a definirne l’andamento, è la luce che raccoglie e determina spazialità differenti.
In accordo con la tradizione, l’andamento delle pavimentazioni riflette quello della copertura definendo un risultato completo e pesato sulla funzione sottolineando come la matericità delle superfici genera percezioni differenti in relazione allo scopo. L’andamento del controsoffitto dello spazio giorno è così ribadito dal disegno dalle pedate mentre è l’utilizzo di una pavimentazione in tatami assieme ad una spazialità differente a generare un angolo più informale e intimo rispondendo a mirate esigenze funzionali: la tensione tra spazi collettivi importanti per percezione e spazialità e aree più private e discrete è così compiuta.
GinoCoppedè built in the early years of the 20th century, one of the most interesting Genoese example of Italian eclecticism. Monumental dimensions in a particular position, important indoor spatiality and attention to detail are the features which synthetize the best of the building. These features contemporize the renovation of this top floor apartment and bring it back to its residential origin.
Flows which generate the space are modeled on movement. The ceiling curves closer to the straight walls, induce and conduce from the entrance to the living along a rising path: the hallway becomes the main aspect of the project and the light gets a design material. It is the light that defines the space and shapes it; it is the light shining from the ceiling that defines its movement; it is the light that defines different spaces.
According to tradition, the floor reflects the ceiling and materials highlight by their nature different aims and functions. The living ceiling and the floor characterized by some steps have the same shape, while, in a corner, a tatami carpet becomes an informal and intimate area: the stress between gathered spaces and wider collective spaces is achieved.
sofa /ˈsəʊfə/
Early 17th century: from French, based on Arabic ṣuffa.
A long upholstered seat with a back and arms, for two or more people.
Category:
Tags:
Location:
Genoa, ItalySize:
120 mqStatus:
BuiltProject Team:
MaDG Studio: Margherita Del Grosso con Greta Solari, Andrea Silvestri, Emanuela RoascioFurniture:
Il Perigeo, GenoaClient :
A.D.Photo:
Anna PositanoDate:
2015




