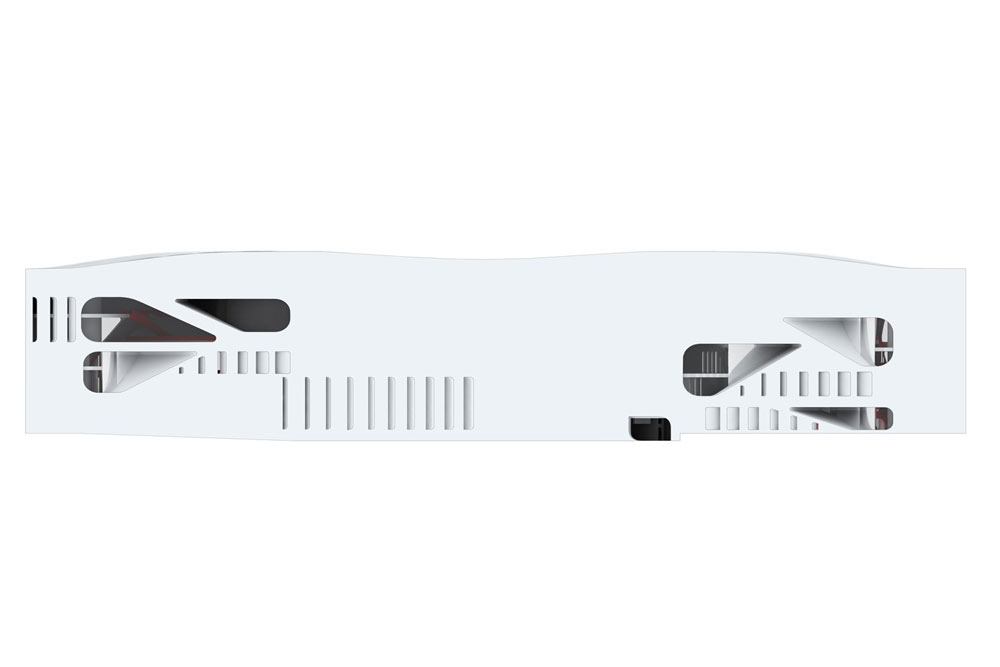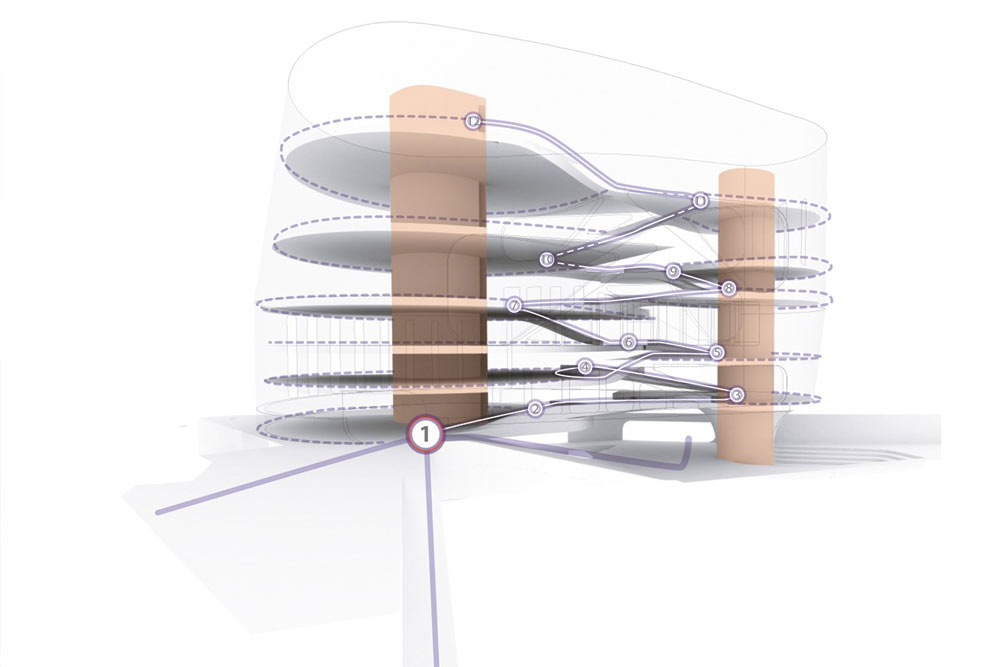KOWLOON SCHOOL OF DESIGN
Project Team / Gruppo di progetto
Architecture/Architettura: UNStudio
Executive Architect/Architetto Esecutivo: Ronald Lu & Partners
Ove Arup & Partners
Landscape/Paesaggio: EDAW
Visualisation/Visualizzazione: rendertaxi, Aachen
Credits / Credit
UNStudio: Ben van Berkel, Astrid Piber with Adolfo Nadal, Mieneke Dijkema and Juergen Heinzel, Hanka Drdlova, Yu-Chen Li, Margherita Del Grosso, Christian Schmit
Location / Luogo
Hong Kong
Client / Committente
Polytechnic University Hong Kong
Dimension / Dimensione
27 000 m² mq
Il progetto si basa su uno schema radiale, organizzato intorno a due nuclei centrali che ospitano la circolazione verticale per un rapido accesso ad ogni piano. I nuclei contengono ascensori, scale per le uscite di emergenza e di servizio. Ogni piano è composto da due piastre circolari poste su livelli sfalsati. Queste piastre circolari sono collegati con scale e camminamenti inclinati intorno ad un vuoto centrale verticale, dove i ponti di collegamento forniscono il ‘trasporto lento’. La facciata incorpora diverse scale e aperture, ciascune in relazione al programma e alle attività all’interno come pareti bianche continue che seguono le connessioni interne. Le finestre allungate nella facciata e il tetto illuminano indirettamente il resto dell’edificio. L’edificio è stato progettato in modo sostenibile e la sua progettazione integrata incorpora i concetti di ventilazione naturale e efficienza energetica.
The design is based on a radial lay-out, arranged around two central cores that house the vertical circulation for fast access to each floor. The cores contain elevators, emergency exit stairways and service spaces. Each floor consists of two circular plates placed on split-levels. These circular floor plates are connected with stairways and sloping walkways around a central vertical void, where connecting bridges provide the ‘slow transportation’. The façade incorporates different scales and openings, each related to the program and activities inside as the continuous white walls follow the internal connections. Elongated windows in the façade and roof indirectly light the rest of the building. The building is designed for long term sustainability and its integrated design incorporates concepts of natural ventilation, energy efficiency, and day-lighting.
Category:
Date:
2007








