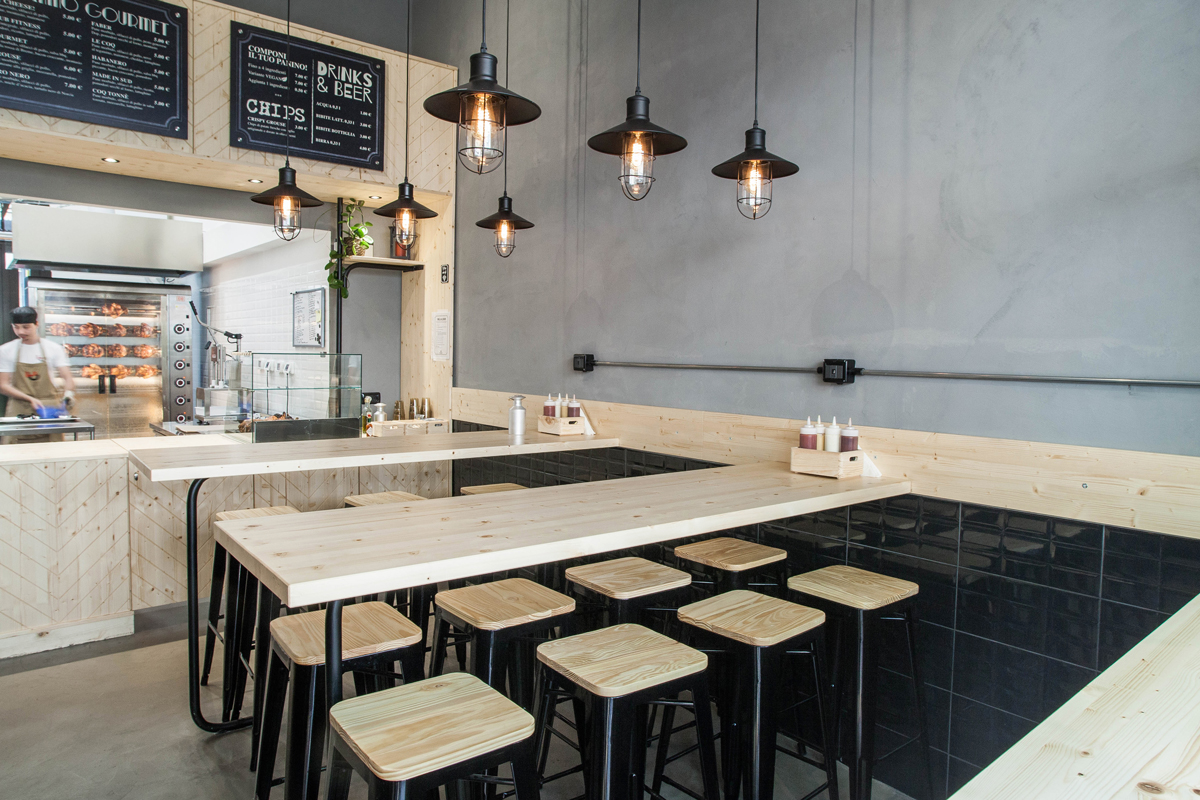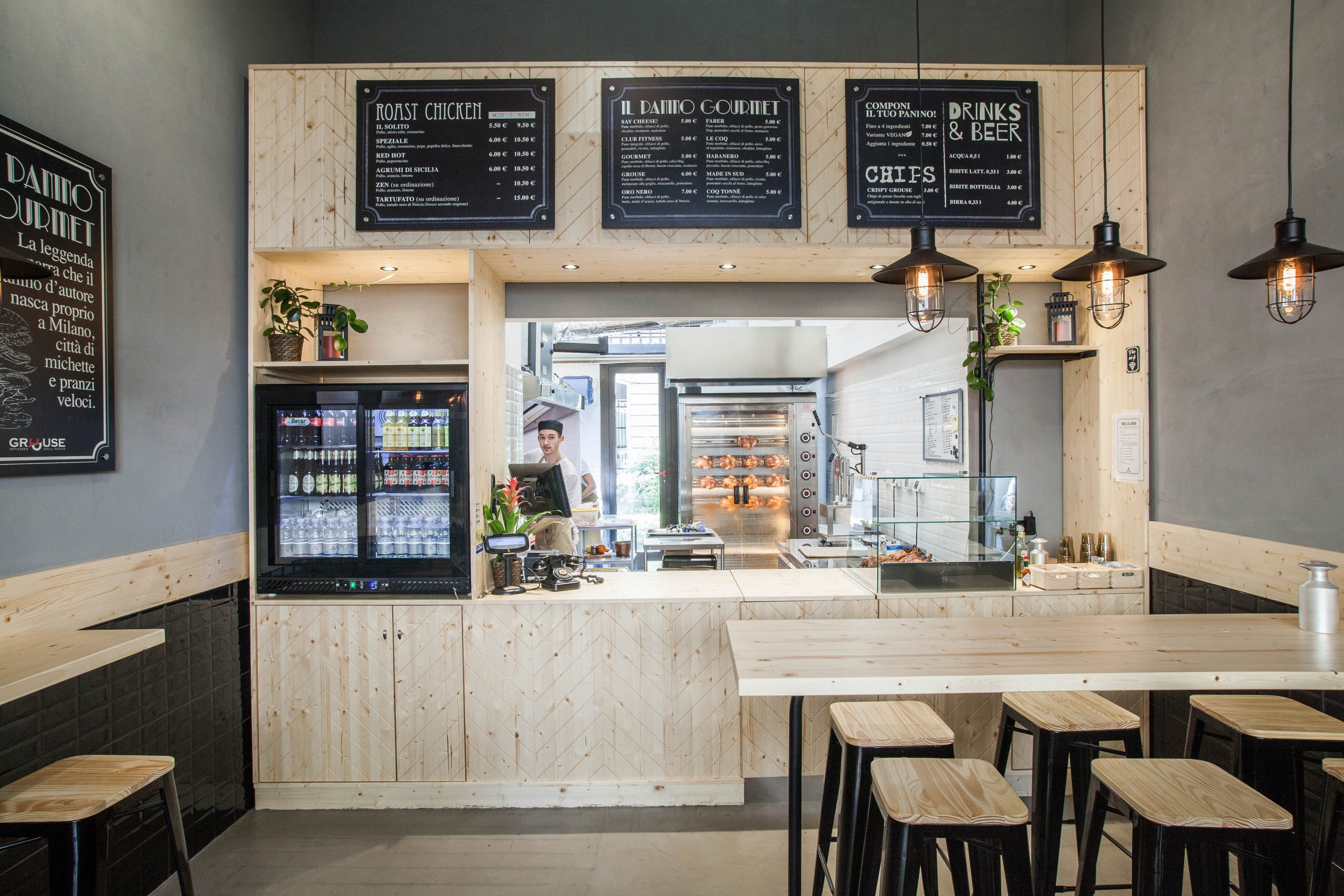GrHouse
A rotisserie made by plywood
The project was conceived as a succession of planes that progressively form the backdrop of one another. The first level, which is placed on the façade of the nineteenth-century building, consists of a window with a wooden frame and screen printed in herringbone pattern, in which a seat is integrated similar to the traditional windows of the northern Europe. The second backdrop is the counter that reproduces the same proportions and materials of the window interpreted as an element of separation between the space dedicated to the public and that cooking area. The last level is the open kitchen that becomes the backdrop of the project.
The materials used recalls the rustic dimension of the aviculture: so the pine and black metallic tubular wood were chosen. The resin flooring, the black tiles and the raw plaster are combined with the custom furnishings in order to complete the project.
Category:
Tags:
Location:
Milan, ItalyStatus:
BuiltSize:
30 sqmProject Team:
Margherita Del Grosso, Massimiliano Dalle Sasse, Alessio Poggi with Andrea SilvestriDate:
2018









