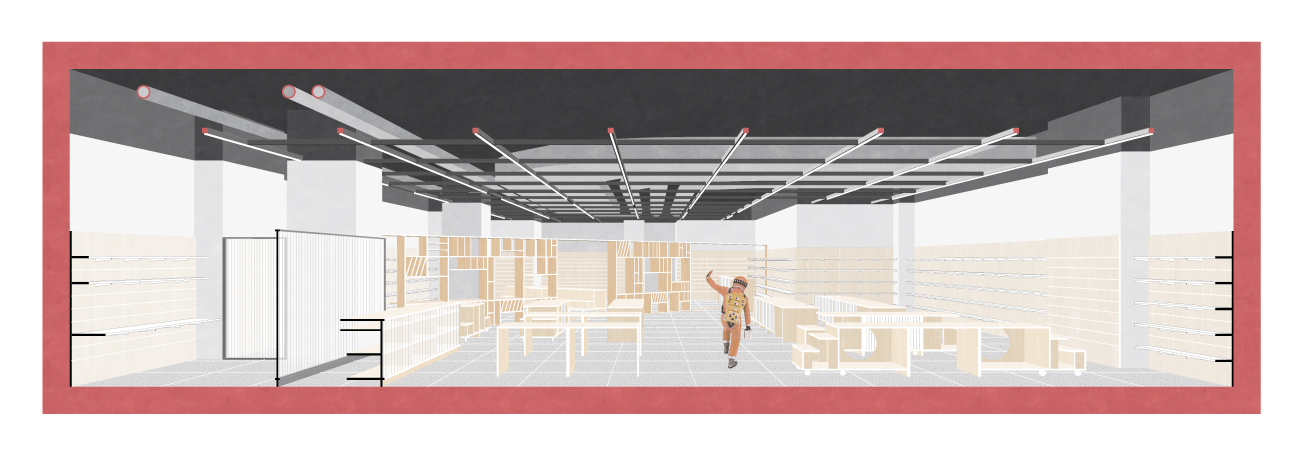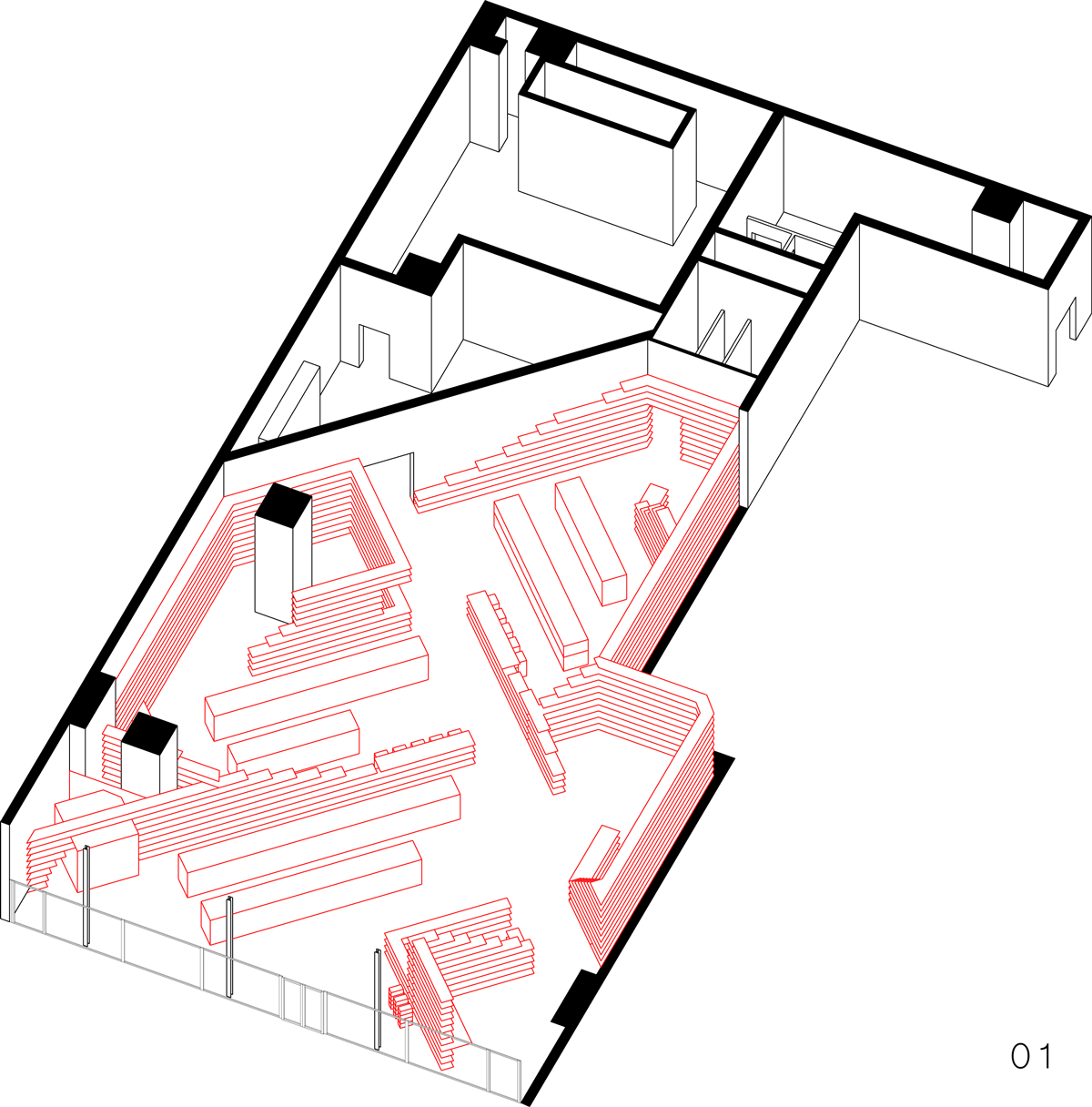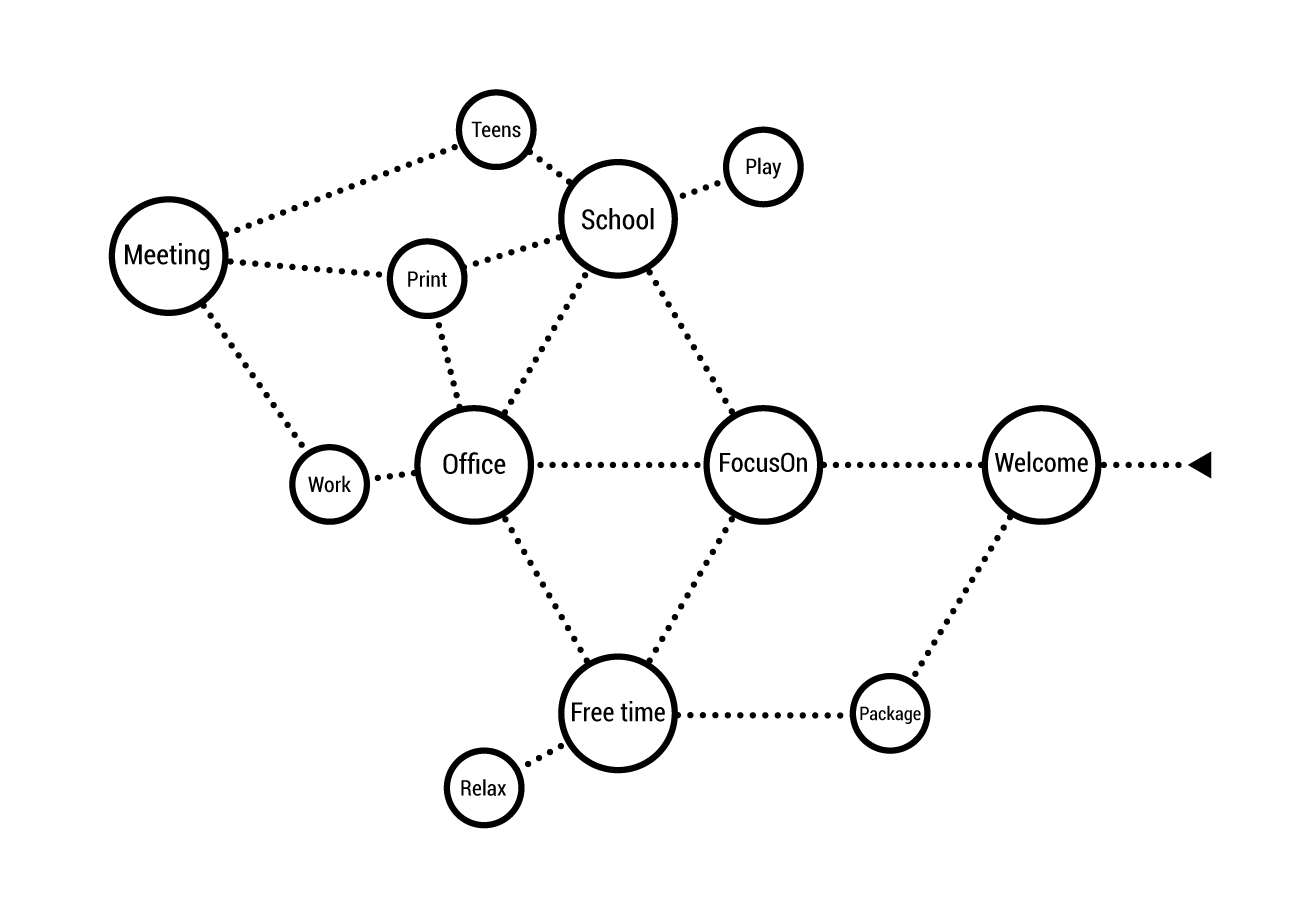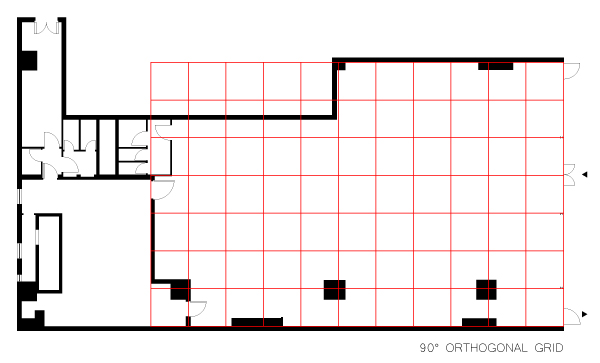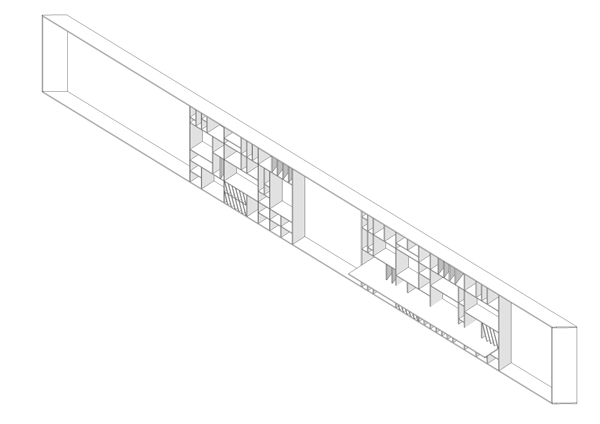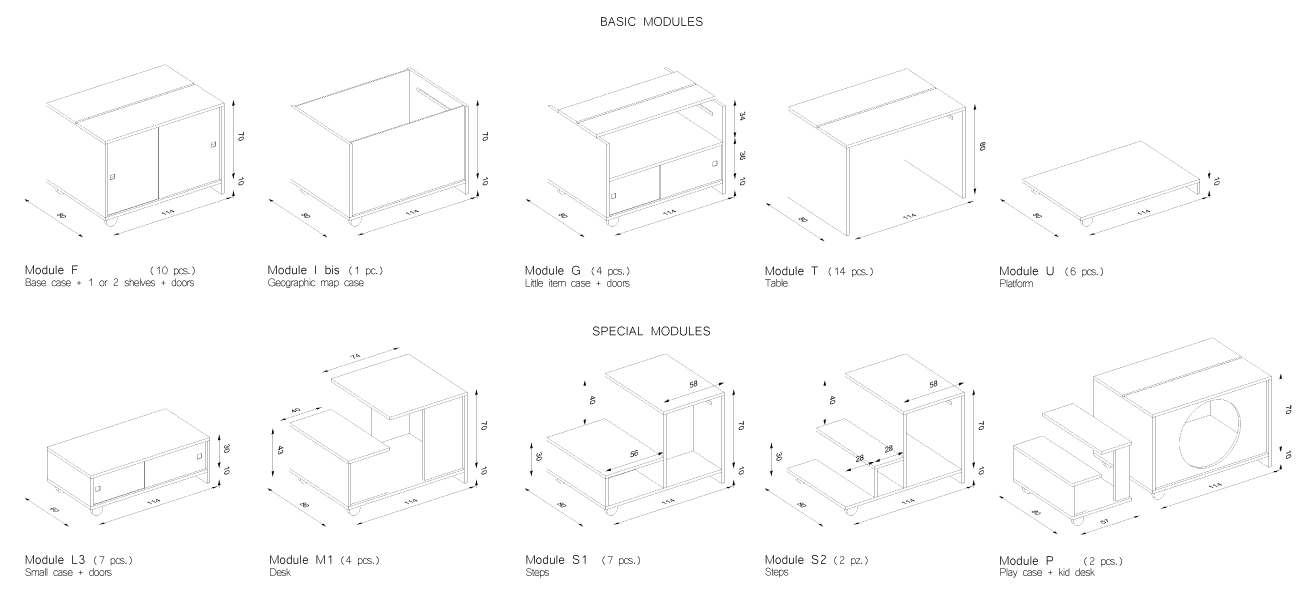Diaghonal
Another way to live a stationary
The design program is based on the idea of active customers who take part in a dynamic commercial model. Each kind of goods suggests action and interaction to the visitors: School, Office and Free-time are not just products, but they are thought as the functions of Studying-Playing, Working and Relaxing.
The project is based on a first analysis of how a stationary works. Time and space are the two variabilities which define changes on the items: in particular, time defines which are the main sales in each period of the year so that a larger area has to be given for that purpose, while space occupied is link directly to the three main types of items sold.
The result is the need to think a flexible space capable to react, a store which can be shaped on and for the goods in each time.
First thoughts were driven on the internal space, on its features, potential and critical aspects.
Put on an orthogonal 90° degrees grid can be a way to read the space: the surface is divided in square modules. That is a relevant feature which characterizes the project and gets different aims: a tidy and clear space is the main result, but it may be too rigid and less specific.
The second way to read the space is by a polar grid which highlights two cores from which the space around is settled. The plus of this option is to emphasize the shape of the plan and focus on two main points like Welcome and “Focus On”, a hybrid area capable to change. In this option visitors could plainly understand which are the main “stages”, but the paths to get would be confused and the difference among the item types would not be clearly.
Another way is laying an orthogonal 45°degrees grid which can gets more purposes. Modules guarantee the regularity so that the space is tidy while 45° degrees rotation makes it more dynamic.
The project gets new possible perspectives and the grid becomes a benefit: different solutions can be placed in order to emphasize the length of the volume or to deny it.
Furniture is shaped in order to propose special modules which have the same dimensions but different in design, in addition to the parietal shelves for the traditional exposition. There are play modules, desk modules, step modules which can be composed in more complex scenarios. The flexibility of the furniture has the main aim to guarantee a high grade of editing since the quantity and the quality of goods change during the year and special events need different combos.
Set by a 45° degrees net, the space is interrupted by a diagonal furniture element, called “filter shelf”, which defines new spaces and characterizes the project. This unusual element and the manufacture give identity and a unique personality to the whole.
Category:
Tags:
Location:
Genoa (Italy)Status:
BuiltSize:
500 sqmProject Team:
Margherita Del Grosso, Massimiliano Dalle Sasse, Alessio Poggi with Andrea Silvestriarch. Marina Biassoni
Craftmen and suppliers:
Habitat PeluffoPhoto:
Anna PositanoDate:
2016


